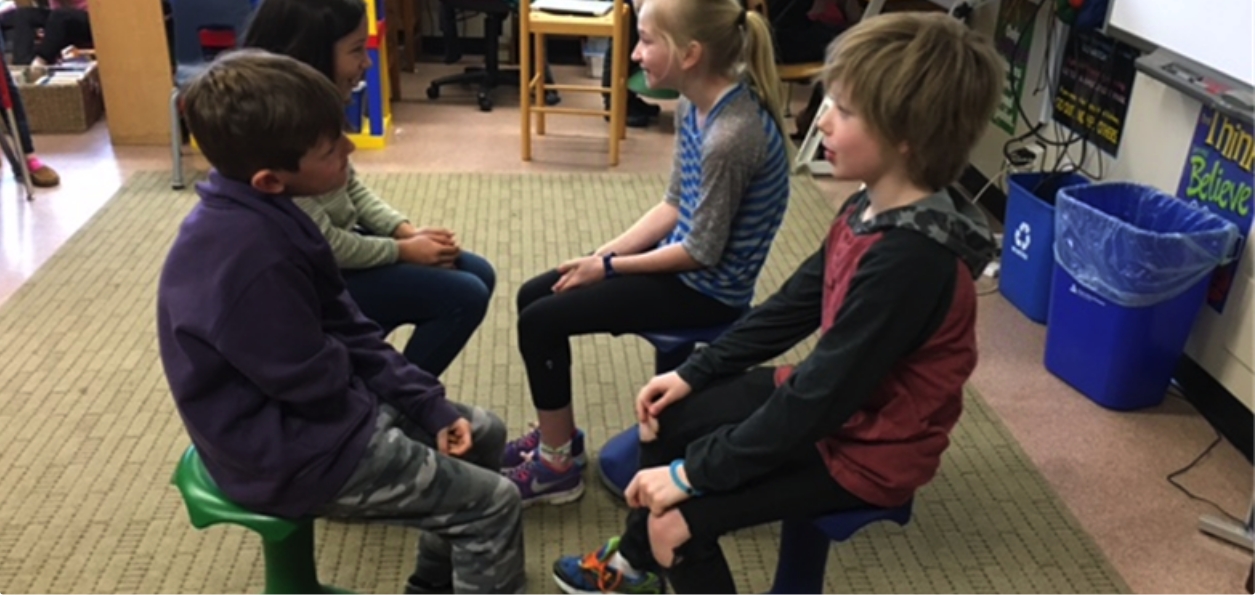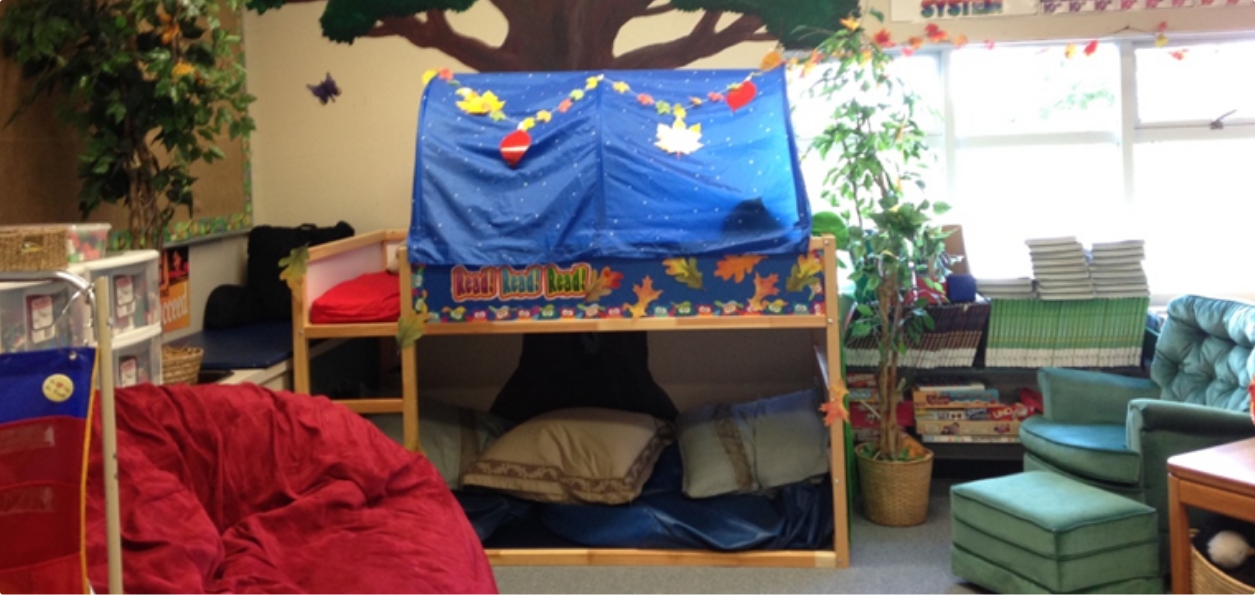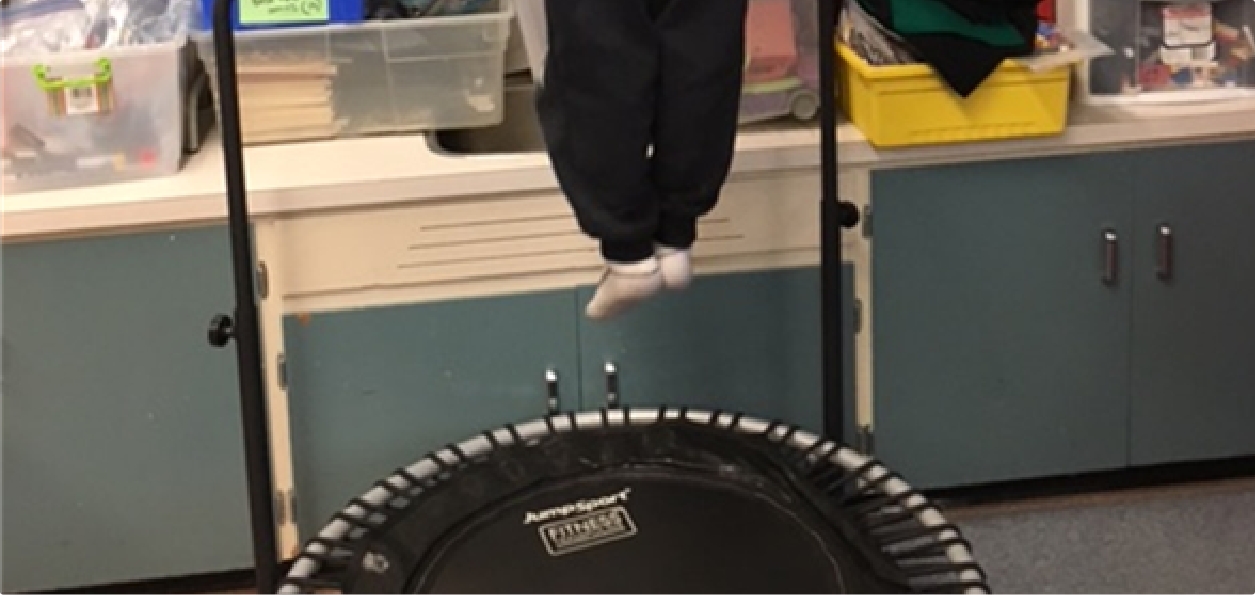A teacher at Beach Grove Elementary used a Healthy Schools BC grant to redesign the physical environment within their classroom. Rather than traditional, individual desks, the classroom was modelled to have several “small living room areas”, with a variety of seating options including couches, rugs, tables, Hokki stools, exercise balls, sensory cushions, and large bean bag chairs. There was even a repurposed IKEA loft bed made into a “Reading Loft” and a mini trampoline in the corner of the classroom for students who needed to burn extra energy. The teacher started the year by selecting different work spaces for students, but once students were familiar with the different options they were free to choose their own place each morning. At both the beginning, and end of the year students completed a Google Form questionnaire to self-assess their learning style and the type of physical space that best suited them.
What was the impact of the project? The vast majority of students preferred choosing their own learning space to suit their learning needs. Flexible classroom seating allowed students to self-regulate how they were feeling and choose an environment that matched (e.g. sitting alone versus in a group when they need time on their own). About 20% of students who originally reported that they preferred to work alone were more willing to choose cooperative spaces and shared learning experiences by the end of the year. The teacher believes that involving students in the design of the classroom, and the self-assessment questionnaire were key components of the project.


